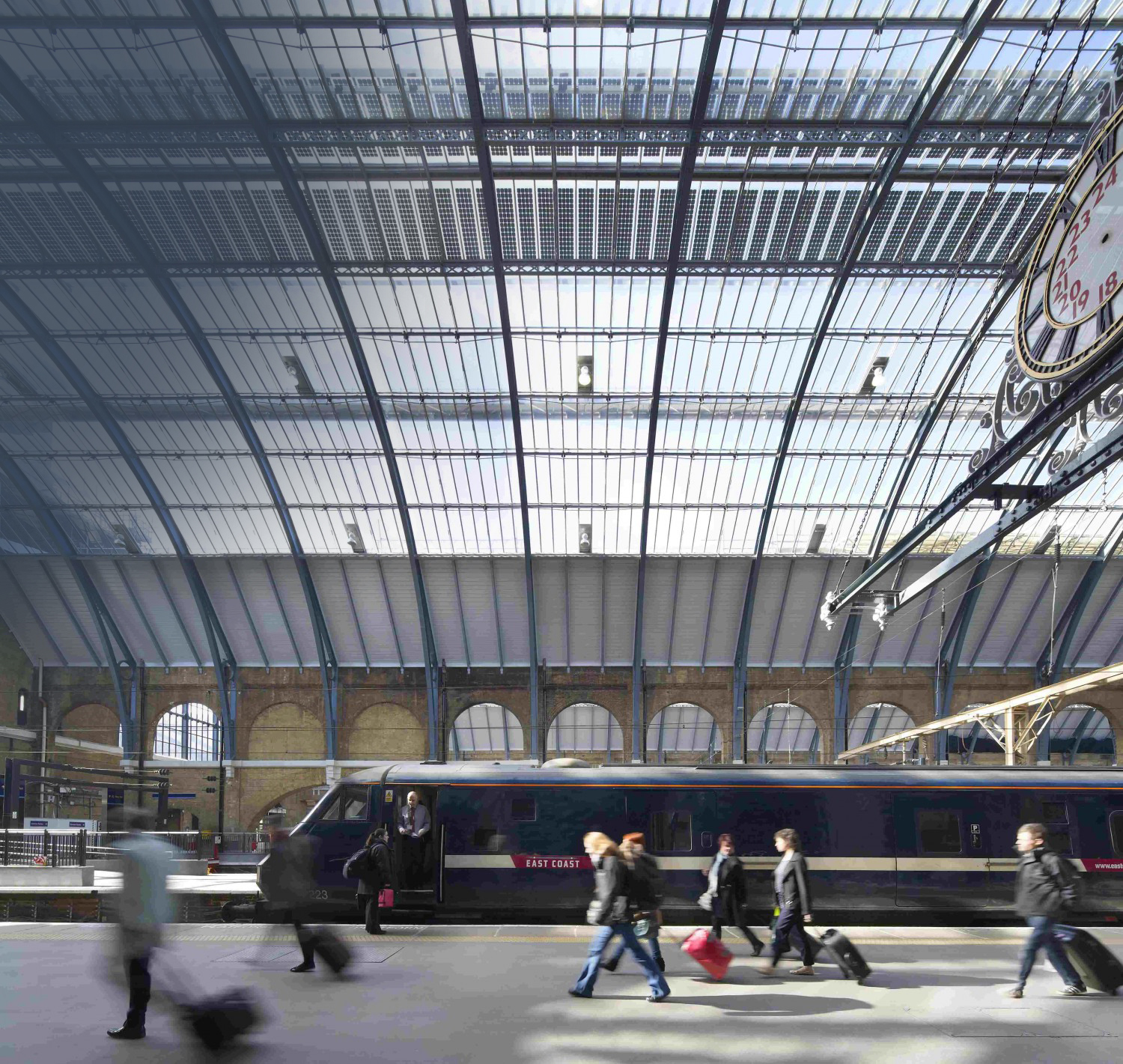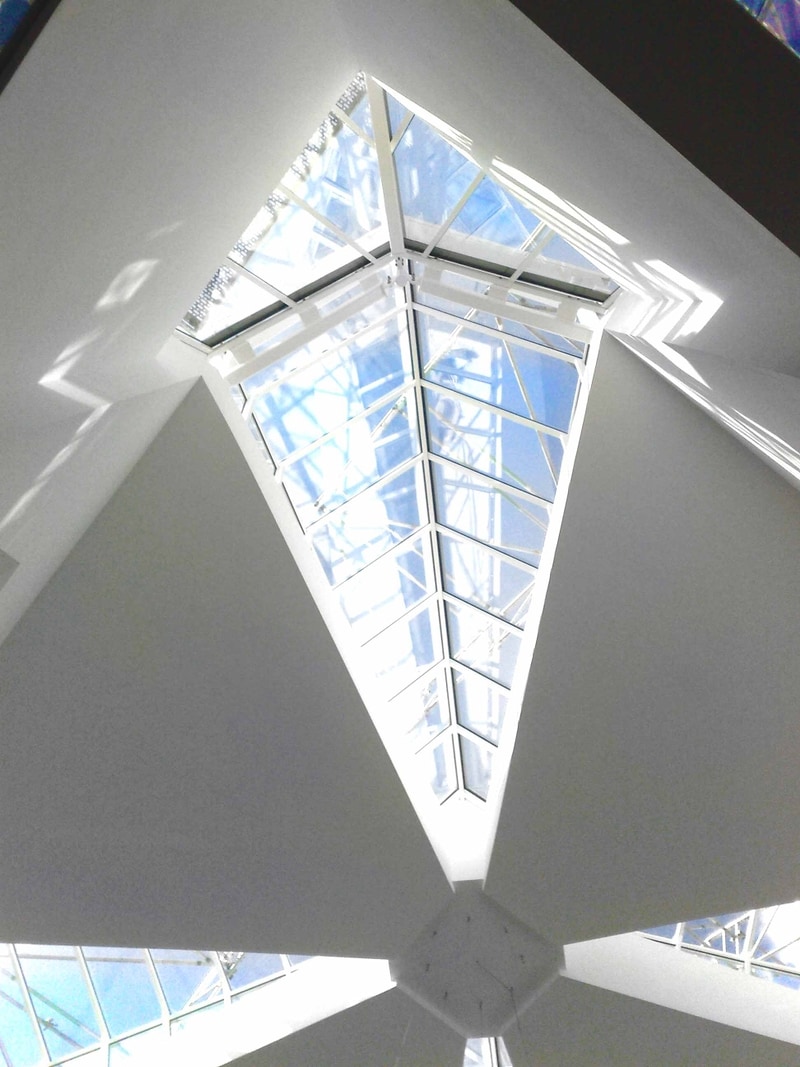Rooflight & Patent Glazing Glossary
Not all building professionals are familiar with the correct terminology for rooflights and patent glazing. So, let us help with that!
Richard Burgess, Managing Director of Lonsdale Metal Co Ltd with over thirty years industry experience, sets out commonly used terms and their correct definitions below:
Bead
Continuous section to retain the glass usually combined with a gasket
Cill
Section at foot of the glazing
Curtain Walling
Four edge support cladding system comprising of rafters and transoms for sloped & vertical glazing
Cap / Capping
Screw on or clip in continuous section to retain the glass
Drainage Channel
Water channel integral within a glazing section to discharge any water to the outside the building
Fastener
Screw or bolt to fasten components
Came
Horizontal section to join two pieces of glass
Curb
Raised upstand around the structural opening to provide fixing for roof light.
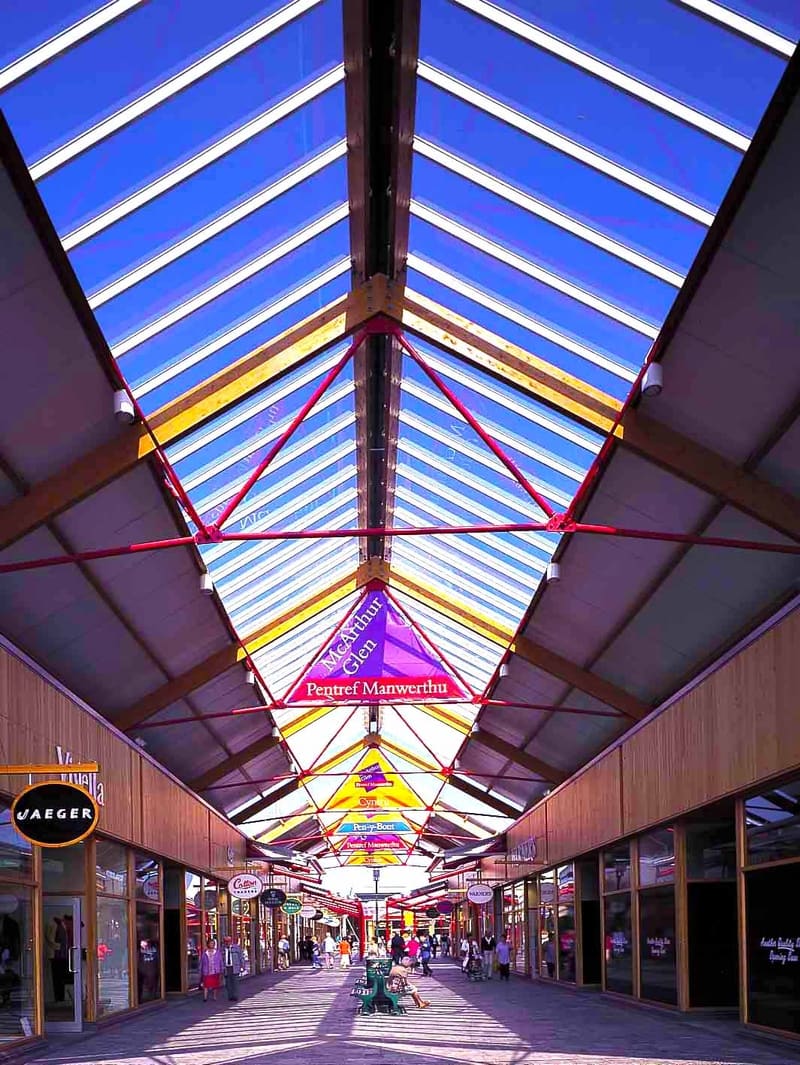
Eaves
The point where sloped glazing meets the vertical
Fixing Shoe / Slipper
Bracket to fix a glazing bar to the structure which maybe fixed or sliding
Fixing
Screw or bolt used to fix the glazing system to the supporting structure
Four Edge Support
The system, where the glass is retained on all four sides e.g., sloped curtain walling
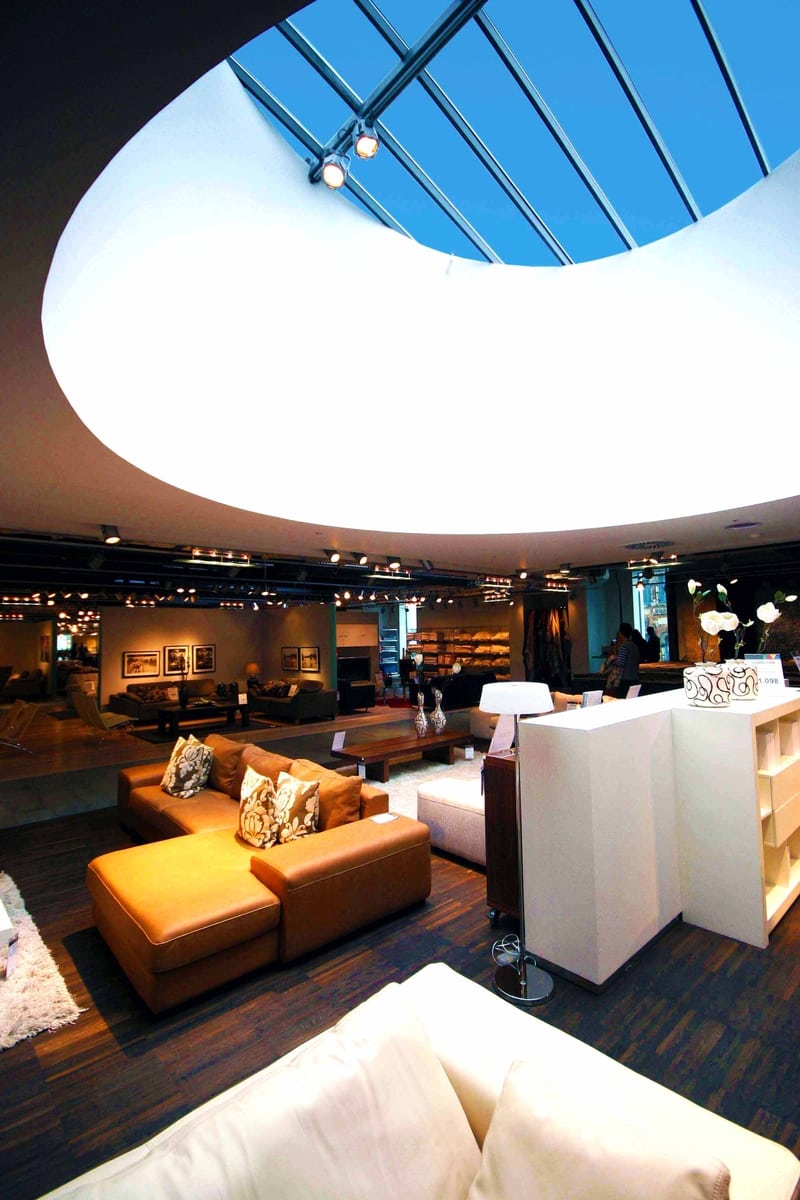
Gasket
Usually a flexible and yielding strip used to provide a water and air-tight seal the glass and glazing bead or capping.
Glazing Bar
Longitudinal supporting member that spans between structural supports & incorporates drainage channels
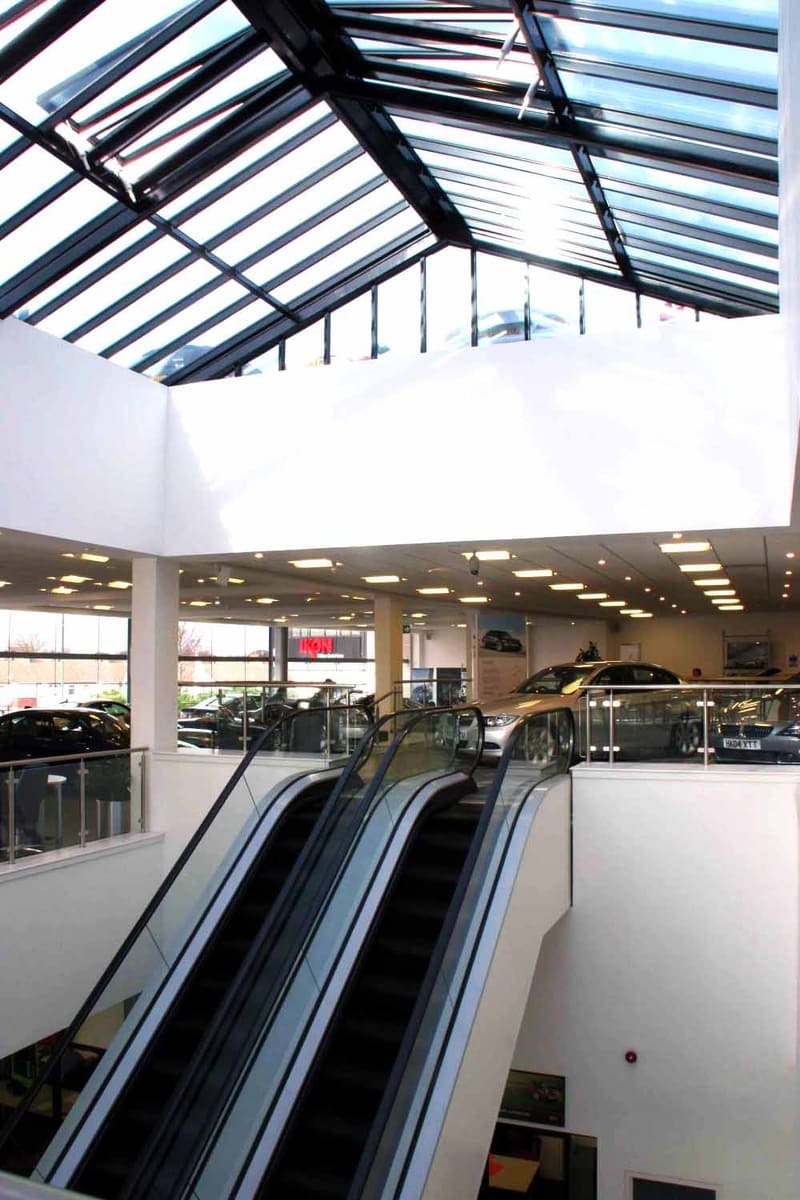
Patent Glazing
Two edge support glazing system for sloped & vertical glazing
Flashing
Usually lead or aluminium pressing to provide weather-tight seal with the abutments to the building or at the ridge and hips on a roof lantern
Framless
Glass structure usually bonded with silicone without the need of a supporting frame. Sometimes referred to as ‘structural glazing’
Glass / Glazing Stop
Bracket to prevent glass sliding or slipping usually at end of glazing bar
Hip
A sloping member providing support to two sloping planes of glass
Keel Bar
A glazing bar with strengthening fin below the glass
Muntin Bar
non-structural horizontal section for joining glass
Ridge
A parallel structural member providing support to two panes of sloping glass
Gable
The vertical triangle formed at the end of duo-pitch glazing
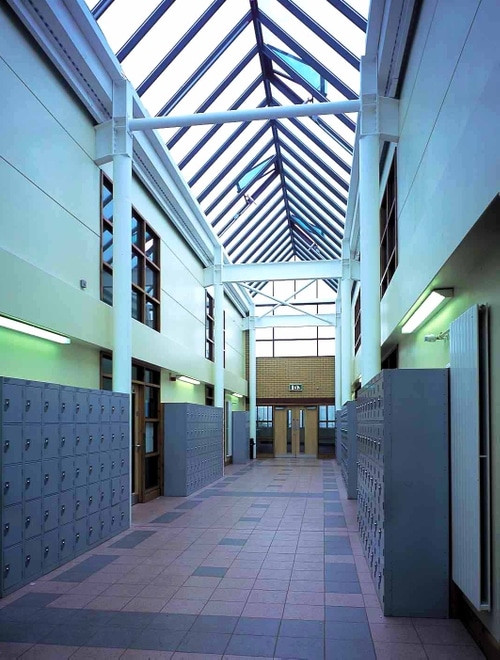
Head
Top of sloped glazing
Infill
glazing material most commonly glass or polycarbonate, but may be insulated aluminium panel or GRP sheeting
Pitch/h2>
The angle of the glazing to the horizontal
Roof Lantern
Usually hipped rooflight for fitting onto flat roofs
Spacing
The span between glazing bars i.e. width of panes
Storm Cleat
Clip to improve retention of the glazing bead in exposed locations with high wind loads. Most often used on vertical patent glazing.
Transom
The horizontal members in curtain walling and other four edge support sloped glazing systems
Span
The distance from top to bottom of the glazing slope
Stalk
The vertical part of a glazing bar that gives the section rigidity
Two Edge Support/h2>
The horizontal members in curtain walling and other four edge support sloped glazing systems
Wing
Continuous section or bead to retain the glass
Setting Block
Plastic or rubber block to cushion the edge of the glass
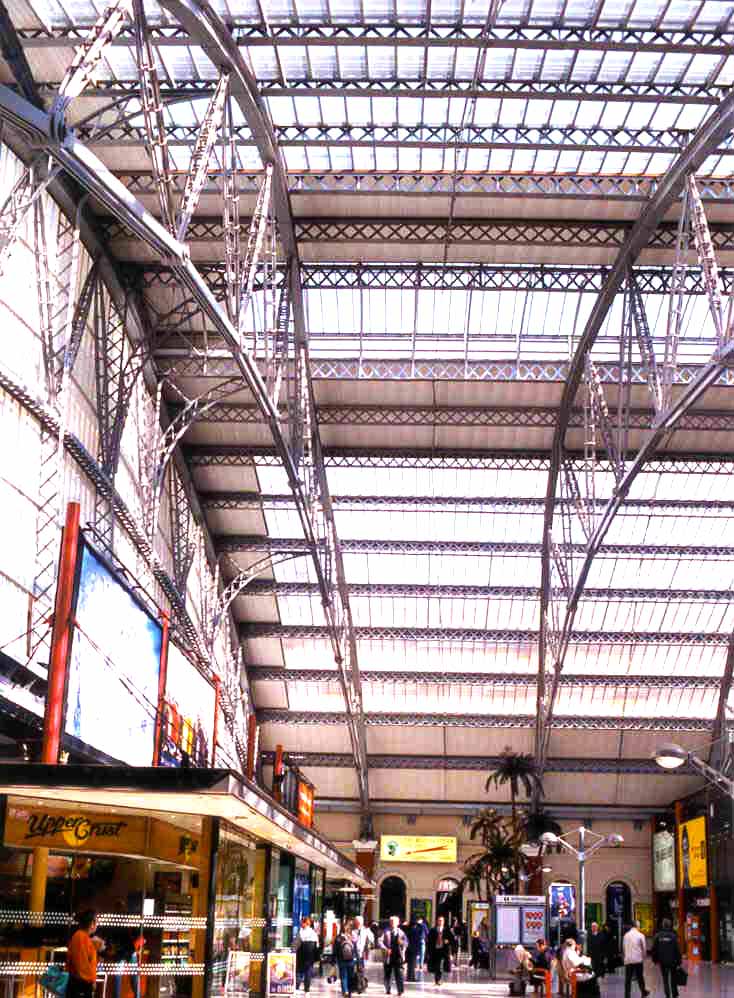
Thermal Barrier
Usually plastic or polyamide section to prevent heat transfer from inside to outside of the rooflight thus reducing risk of condensation
WEATHER SEAL
Gasket or sealant to prevent water ingress

