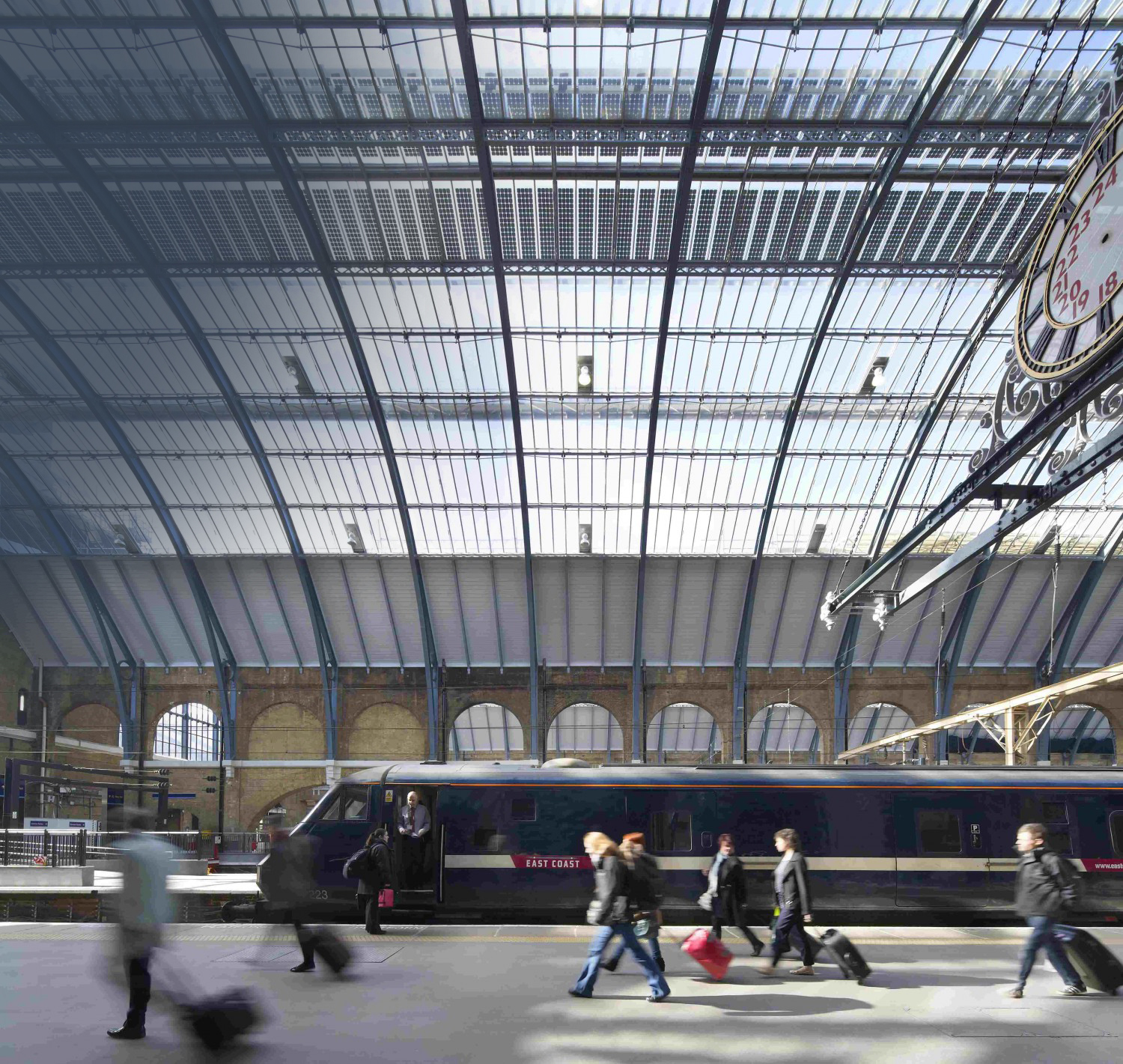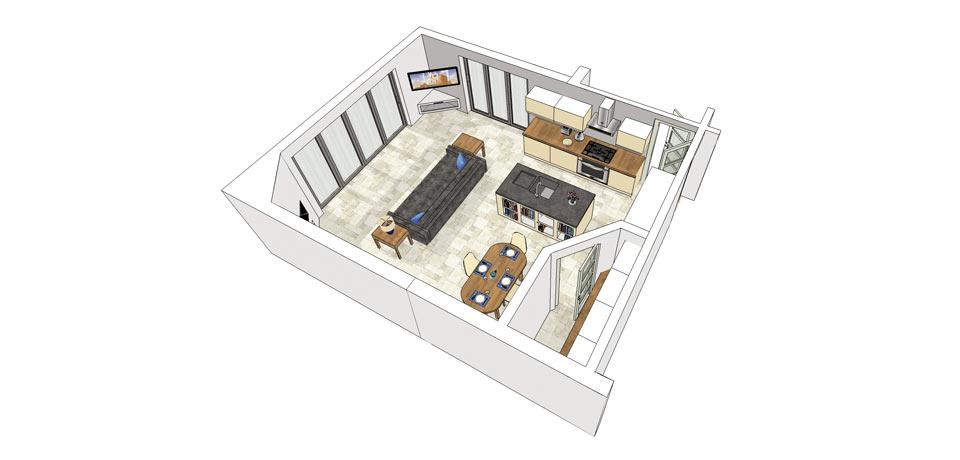Build The Ultimate Kitchen/Dayroom Extension
Have you considered maximising the potential of your living space? Although there are many different ways to achieve a better, more modern space, an ultimate kitchen or dayroom extension could be the answer.
The power that comes with transforming a dull, small layout into an inviting, inspiring one, is something everyone underestimates. Whether you’re looking to go open plan, or you want more sunlight shining in, your goals and visions can achieved for much less than you probably think.
For modern living, a generous open plan kitchen is a massive selling point. With new properties now featuring clever technology, and unique designs – they’re more popular than ever. There are steps that are essential to follow when it comes to building an extension, most of which can be done to suit your budget and requirements. Here is how to build the ultimate kitchen / dayroom extension to meet your style and tastes.
Determine Plans
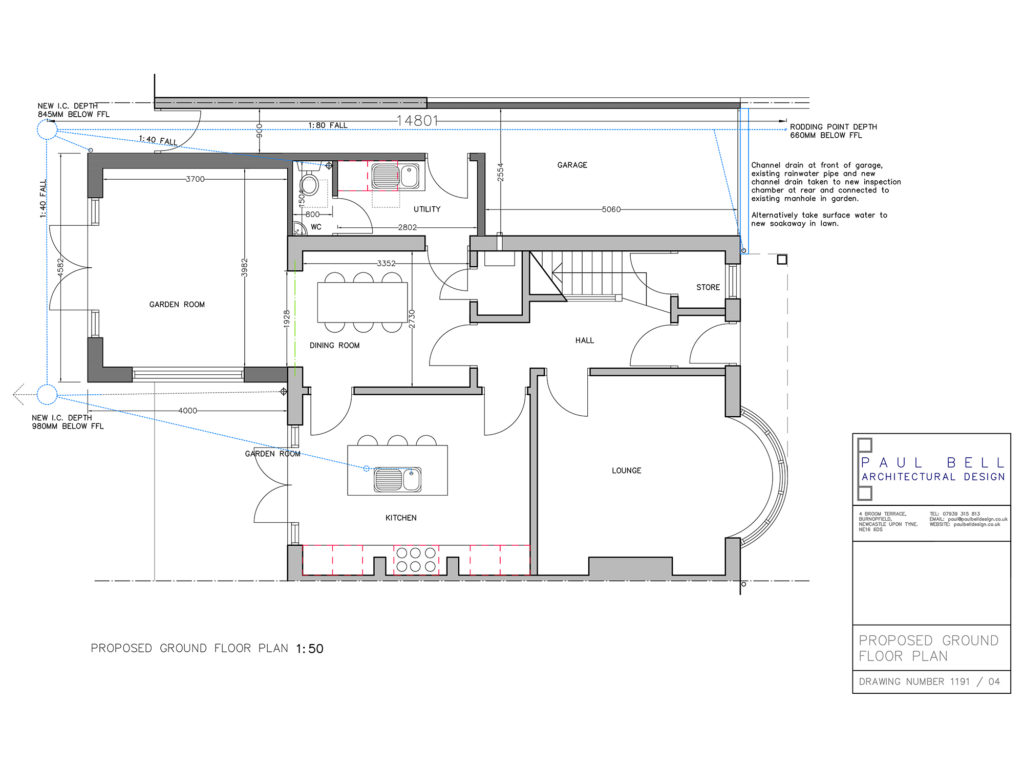
Before you can start anything, you need to determine what you hope to achieve with the extension. How do you see your new living space? How are you going to use the space and will it include having to hire professionals for electrical or plumbing work? Do you want to have a kitchen island? This is all down to personal preference and your vision. At this point you should take into consideration colour schemes and equipment.
By making initial plans and being 100% confident in them, is the first step. No renovation or extension project runs smoothly all throughout, so remember that there may be obstacles that can be overcome, you just need a sensible, workable backup plan that you’re satisfied with. If there is work that you can do yourself, you might just be able to save yourself a few pennies, too.
Get an Architect
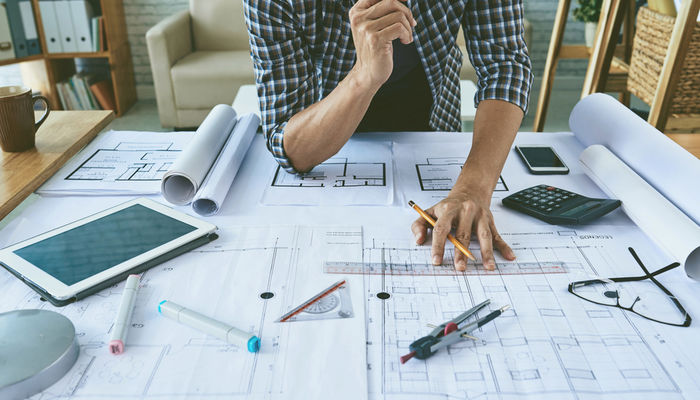
Depending on how big your extension project is, it would be worth researching a few architects. An architect designer will be able to advise you on what’s possible, and what is not. They can guide you through the planning process, amend designs, provide advice and help you work with a budget. If you do hire an architect, they will undertake a site survey and then present the plans to you for approval before moving on to the next step.
Consider Building Regulations
When you’re making developments in your home or property, you need to know whether the work you want to carry out falls under permitted development. If it doesn’t, this is where you need to apply for planning permission. In simpler terms, this is just asking your local planning authority if you can do the requested building work. When permission is granted, you can then continue with your ideal dream extension.
However, it’s very important to note even if your work falls under permitted development, you will need to obtain building regulations approval. This needs to be by a building control officer as these officers promote and ensure safety and energy efficiency.
The Design
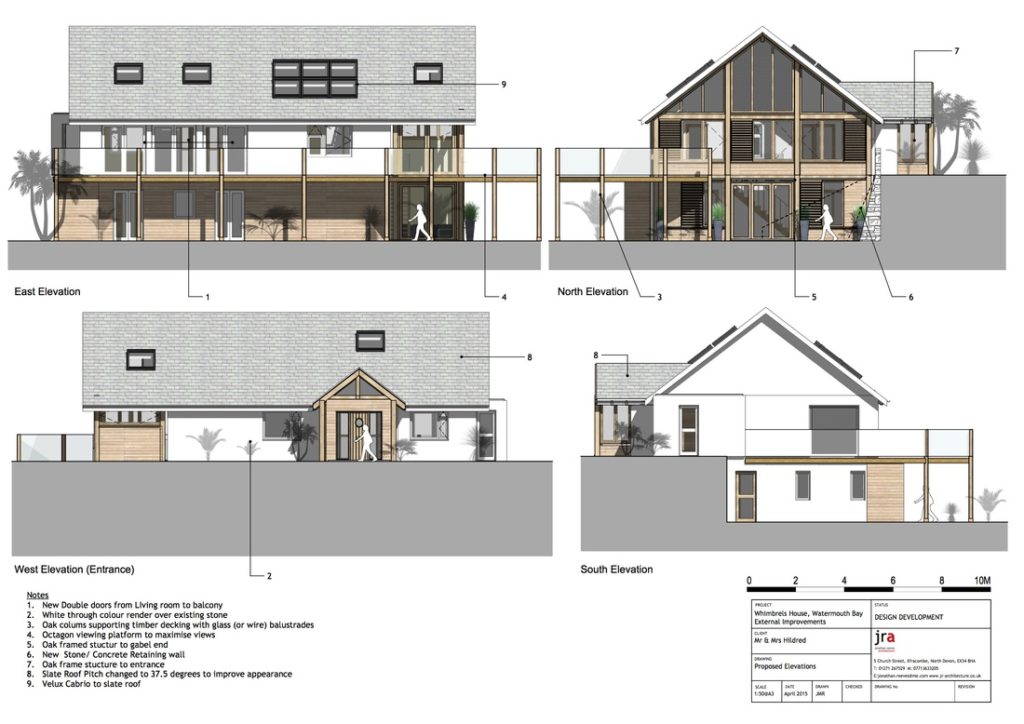
– Prioritise colour
When choosing a colour for your kitchen and dayroom extension, this must be chosen very wisely. Neutral colours are very common, as the simplicity allows for a brighter, more airy feel to the room. It’s well known that all white or neutral colours can make a small room appear much bigger – what an incredible illusion!
Consider all white, or a shade of white on the walls, and incorporate bright colours (blue, orange, yellow, green, turquoise) as a decorative feature on furniture. Need some colour inspiration? No problem, see below;
• White and gold
• White and modern red
• White and poppy orange
• White, teal and wood
• White and tan
• White and pale blue
– Consolidate storage
Storage needs to be handled with care in the kitchen. This space stores a lot of equipment and is potentially one of the most used rooms in the home. You can save a lot of space by consolidating storage and planning in advance. Keep all cupboards in the same area, rather than have them dotted around everywhere as this will save space, time and money.
– Bring in the sun
Neutral colours and sunlight are the two biggest factors that help a room appear to have more space. Installing glazed doors invites the sun in! Ultimately, you can save on your electricity bill if you have a sufficient amount of sunlight enter your home because it saves having to switch lights and lamps on constantly! A lack of windows can darken a room which is something you don’t want. This is known to have an impact on mood too!
Another option for bringing the sun into your home is with roof lights and skylights. These do a great job in maximising light in the home. You will find these in most modern or contemporary homes looking to push the boundaries of modern design. They are spectacular, well-designed additions to any home.
– Try Multifunctional living
Something that has only become quite popular in recent years, and I think we have the millennials to partially thank for that! Multifunctional living refers to consolidating multiple spaces or activities into one space. It’s extremely effective for maximising space and as open plan living has become part of our every day lives, why wouldn’t you want to get on board?
If you don’t want to change your current living space with the extension, you can still tamper with the new by referencing the old. You should keep your style and tastes in mind and cleverly incorporate them into your designs. You have the ability to unify your kitchen / day room living space with the right plans, style and colour palette!

