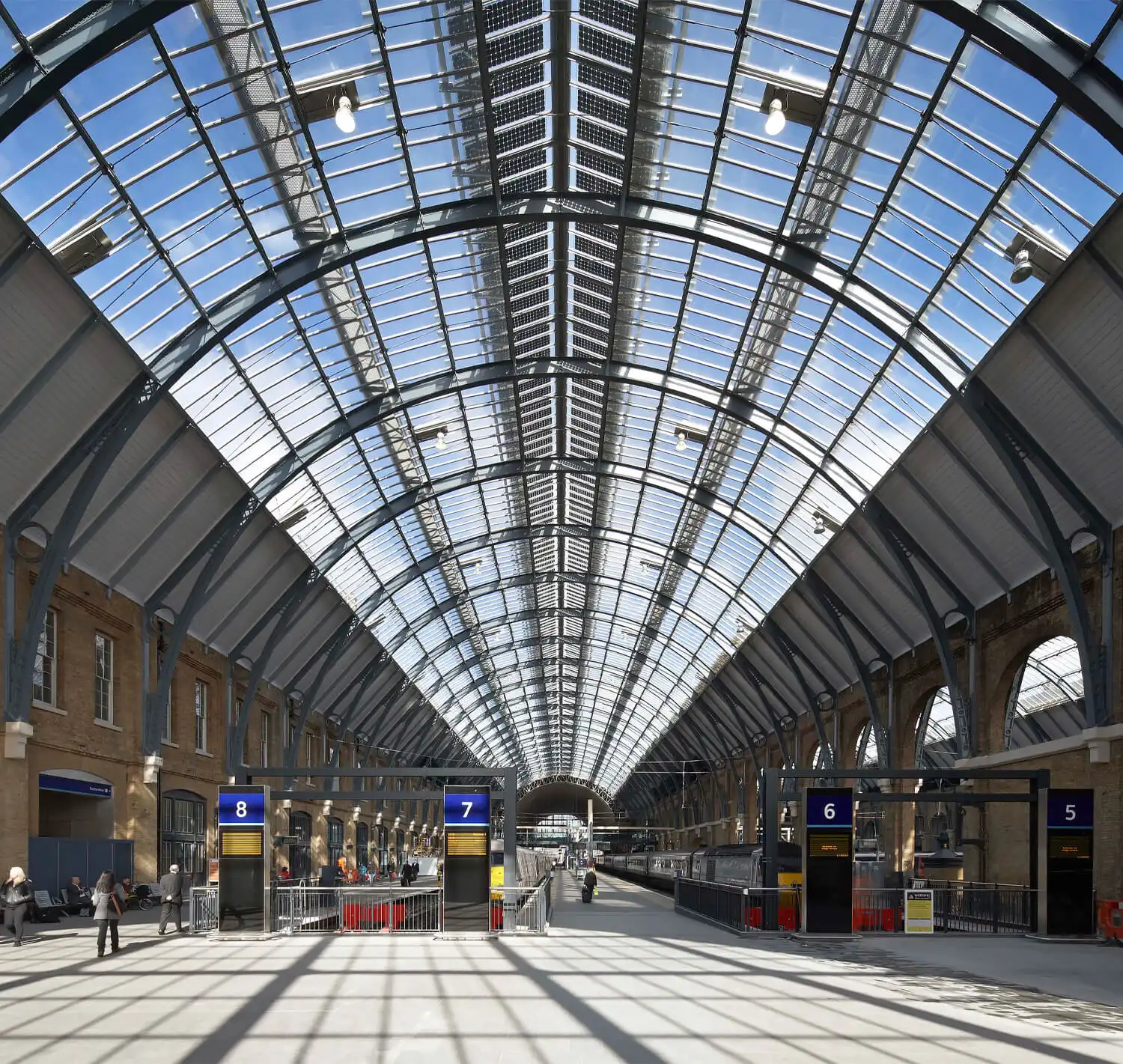
Skygard Patent Glazing Bars
We stock SkyGard roof glazing systems that are ideal for commercial and domestic projects.
Traditional Glazing Bars
SkyGard is a traditional inverted ‘T’ bar design ideal for unheated spaces such as canopies, walkways, verandahs, car ports, shelters or railway stations. The simple design of this rafterline patent glazing system means it is suitable for both new build or refurbishment including heritage buildings where a traditional patent glazing system is required. Easy to install, external capping systems, SkyGard glazing bars offer exceptional value to the building owner and fast installation times for contractors.
Do you need a traditional or sleek looking glazing bar to enhance your next project?
“We were able to glaze over 30% more area per day at Waterloo using SkyGard than on previous contracts using our old supplier”
Mr Steve Arthurs, Project Management Contracts Ltd.
Glazing Width = Glazing Bar c/c – 16mm
Glazing Width = Glazing Bar c/c – 16mm
SkyGard is a tried and tested product installed throughout the UK and abroad. Some notable projects include Waterloo, York, Southport, Carlisle and St Pancras stations, historic buildings such as Buckingham Palace, Holyrood Palace, Cliveden and many retail stores for Tesco, Sainsbury and Marks & Spencer.
Span Table
| Section | Single Glazing (mm) | Double Glazing (mm) |
|---|---|---|
| SKY50 | 2300 | – |
| SKY65 | 2750 | 1800 |
| SKY71 | 3300 | 2400 |
| SKY76 | 3950 | 3000 |
Please note the above table is for guidance only, for although the glazing bars can be used in compliance with the requirements of BS5516 SkyGard maximum recommend spans may not always comply. If in doubt please contact our Technical Department. A more detailed table is published in the LMC Design guide.

Patent Glazing Bar FAQs
What are SkyGard glazing bars used for?
SkyGard glazing bars are suitable for single glazing from 6mm to 9.5mm. Whilst not thermally broken, SkyGard glazing bars are also suitable for double or triple glazed rooflights with the benefit of a traditional appearance suitable for heritage rooflights. Typical applications include glass canopies, glazed walkways and station roof glazing for commercial buildings, or domestic conservatories and domestic kitchen extension roof glazing.
What are continuous pressure beads?
Continuous pressure beads are aluminium beads that are fitted either side of the glazing bar to securely clamp the glass of the patent glazing together.
What is BS5516?
BS5516 is the set of standards that apply to patent glazing and sloping glazing for buildings. A rooflight must adhere to these standards to be deemed safe.
Do you offer installation?
Installation of our patent glazing bars is carried out through a nationwide network of registered dealers. Due to the wide range of companies we’ve connected with, we can refer you to those best placed to offer a competitive quotation for your glazing bar project.
Do you need more information?
Whether you have questions about our product range, pricing guide, or extra details such as infill materials and fixing screws, our team is on hand with the answers.
Contact our team today and find the perfect glazing systems for your projects. From skylights to roof vents, as a market leading patent glazing bar company, we have the solutions that you’re looking for.




